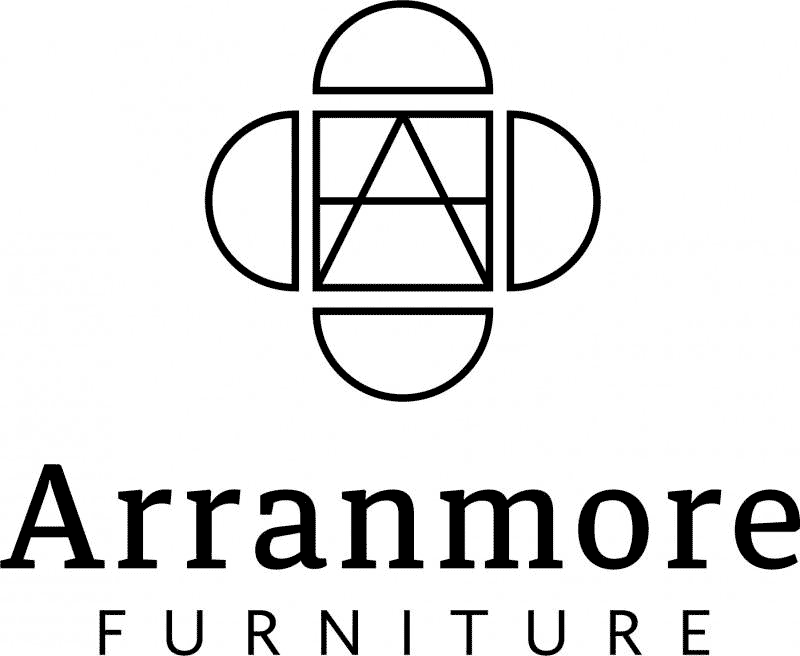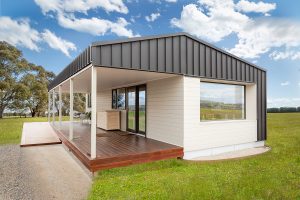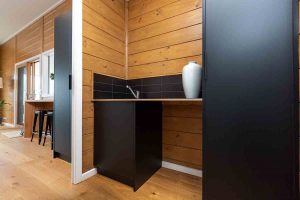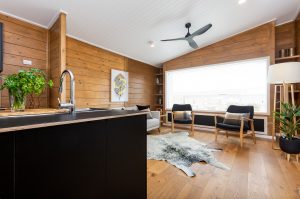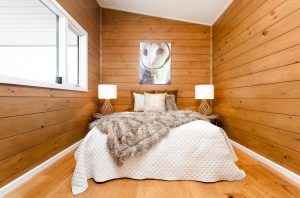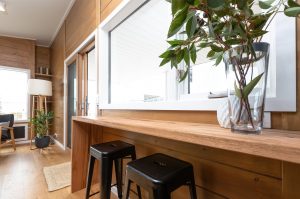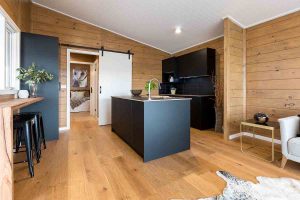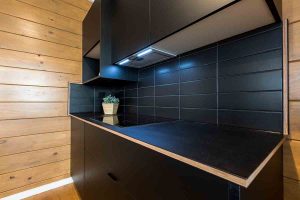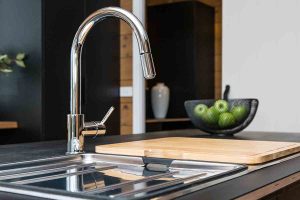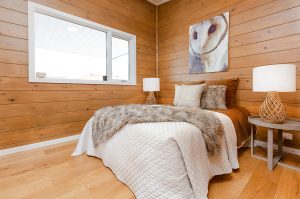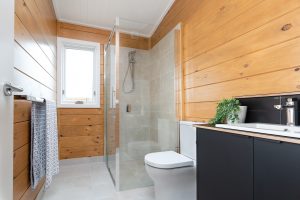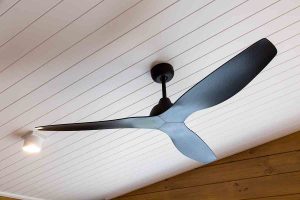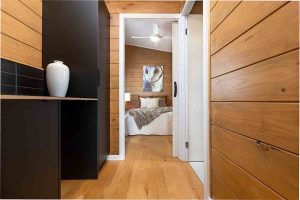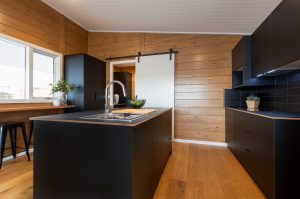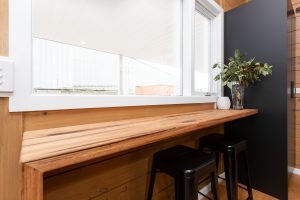Previous Timberset Displays
Timberset Display Home
Ballarat 2020
Our display cabin showcases Timberset's sustainable building method and presents the latest in stylish inclusions and products that have a minimal environmental impact and maximum efficiency.
Discover the health and efficiency of a Timberset building.
Features of the 2020 Timberset Display Cabin
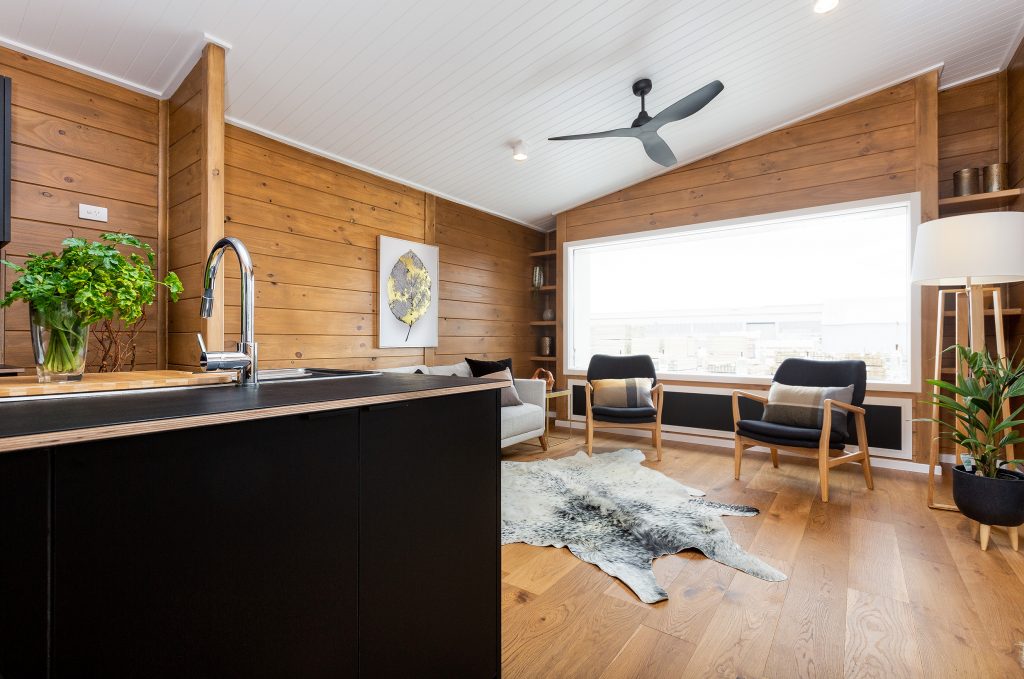
Sustainable energy efficient design
- ECO friendly materials
- Large north facing window (passive heating)
- Minimal / no windows on West and South
- Functional spaces / generous storage options
Architect
Matt Turner
Enduring Domain Architecture


Downlights
- LED energy efficient
- Surface mounted to minimise ceiling breaches
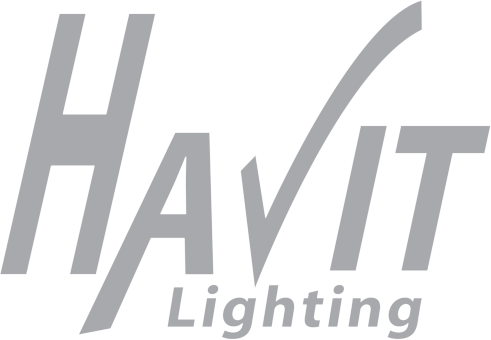
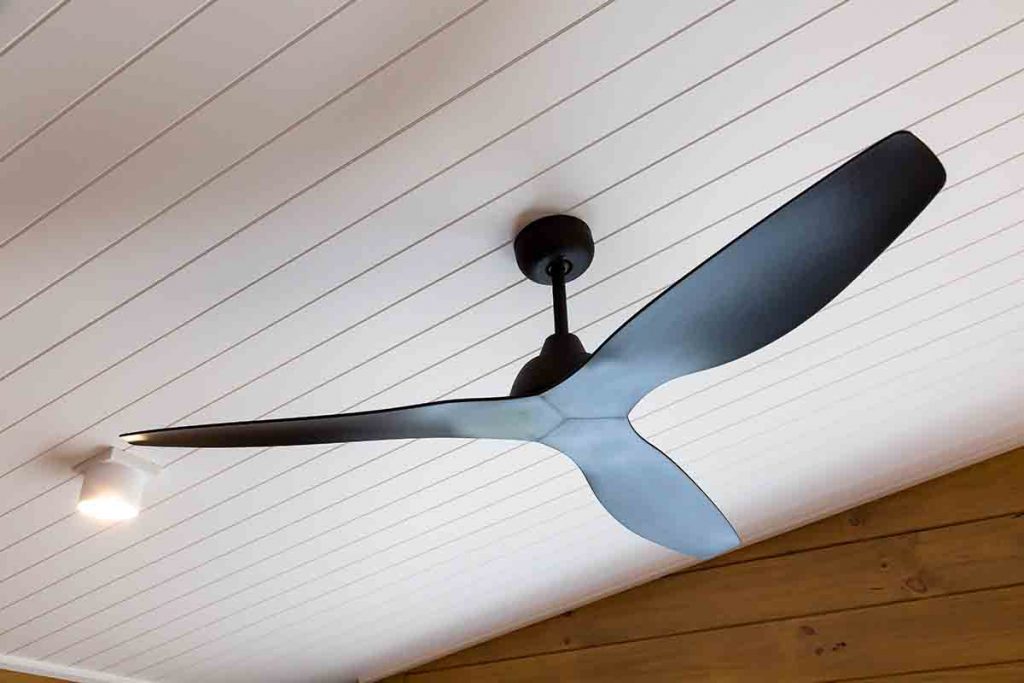
Fans to reduce need for aircon and heating
- Reverse function
- DC energy efficient
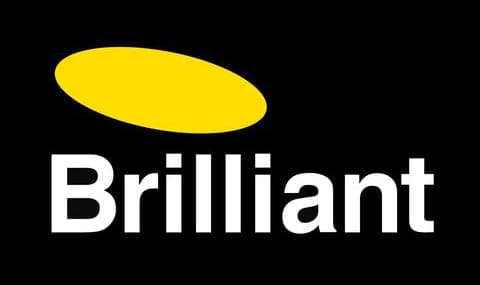

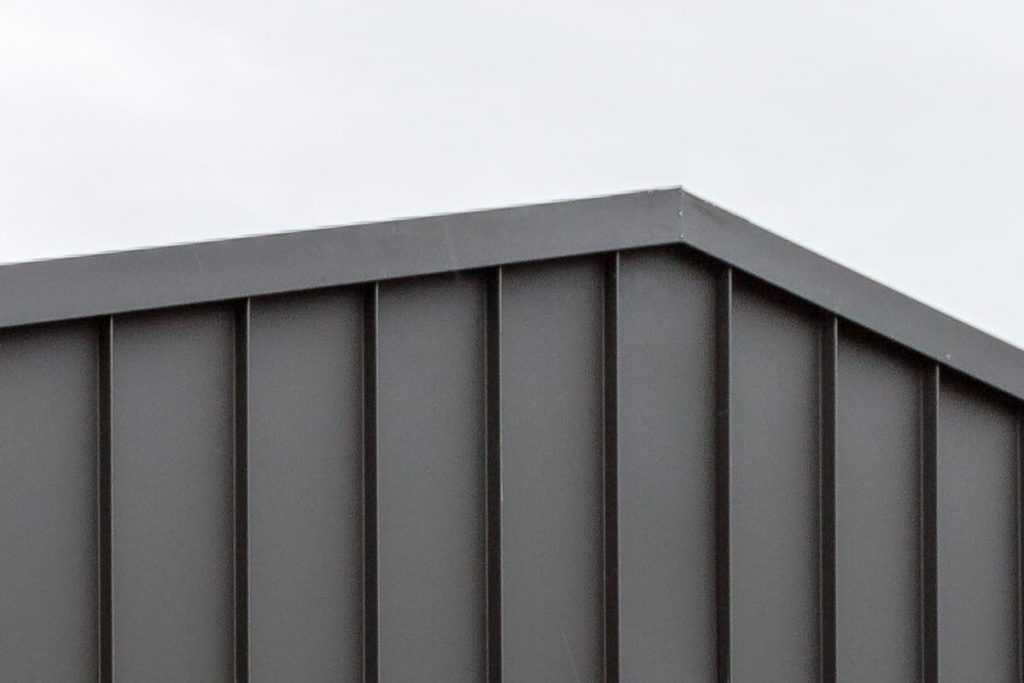
Exterior cladding & roofing
- 100% Australian steel

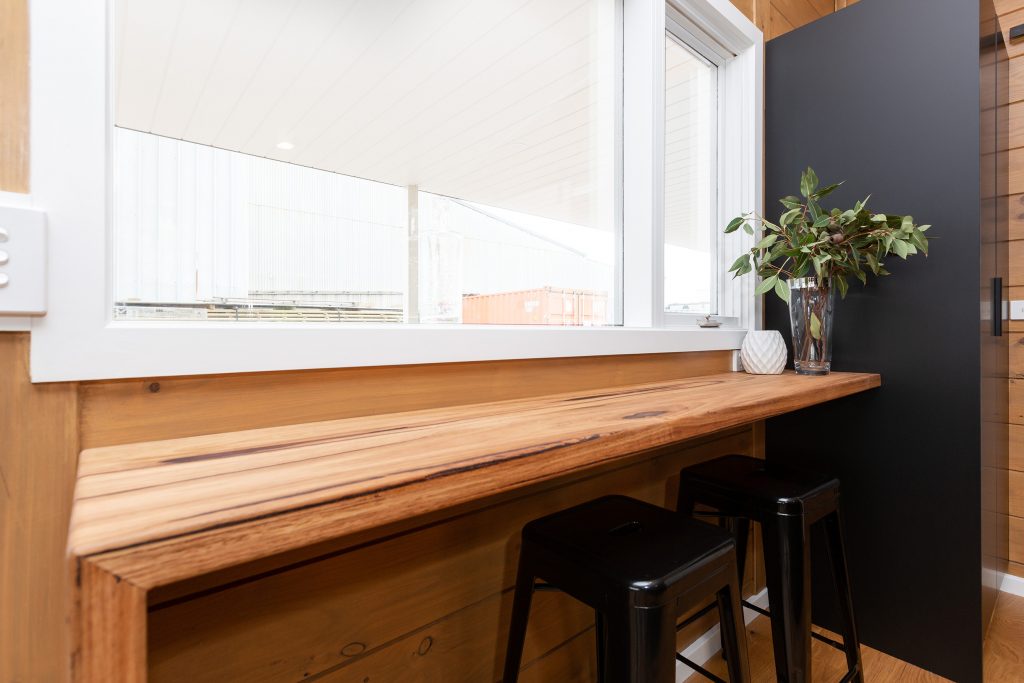
Low VOC paint & finishes
- NutechTimbacoatH20 stain
- Resene–Environmental Choice approved
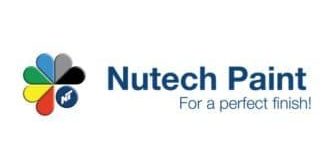



Exterior cladding
- Australian made and owned
- Better than zero carbon foot print
- 100% natural: 97% natural timber and 3% natural wax
- Termite resistant: all sugars & starches removed
- No chemical additives: no artificial glues, resins or formaldehydes and no silica's

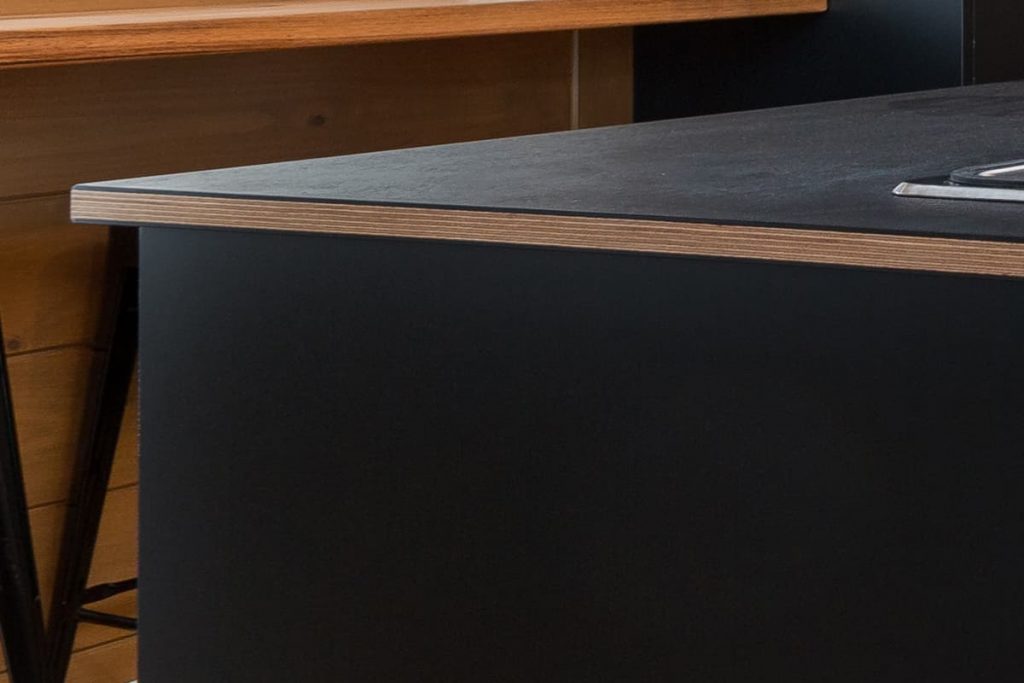
E0 Paperock benchtops
- Layered paper from renewable sources
- Strong, heat and water resistant

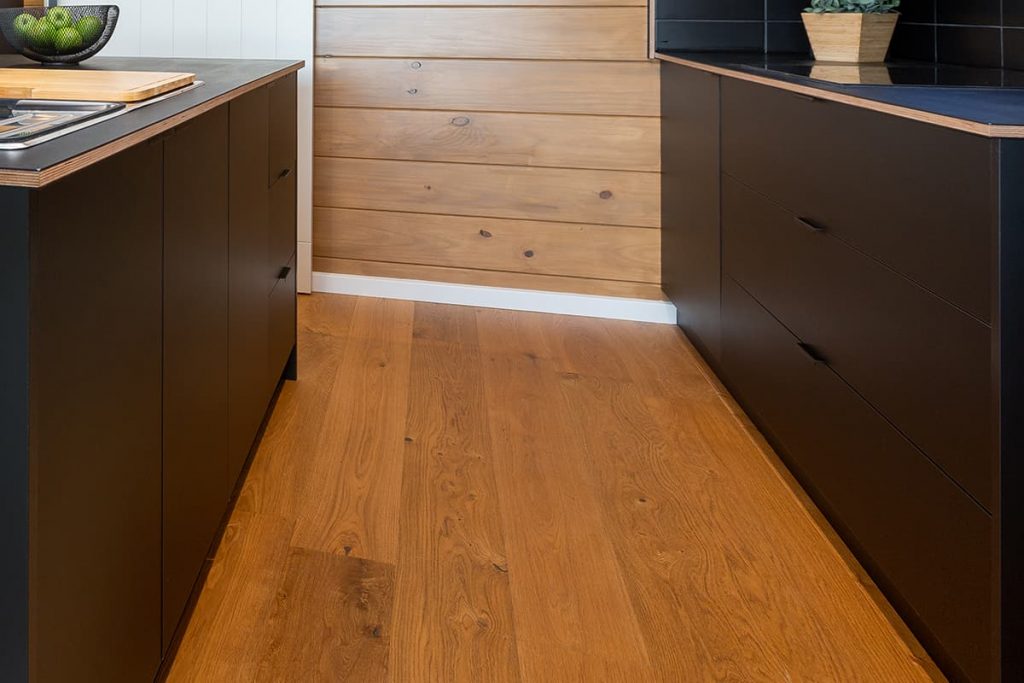
E0 OptiMatt cabinetry
- Fingerprint-resistant surface
- Made from recyclable PET
- High scratch resistance
- Won't chip, crack or delaminate


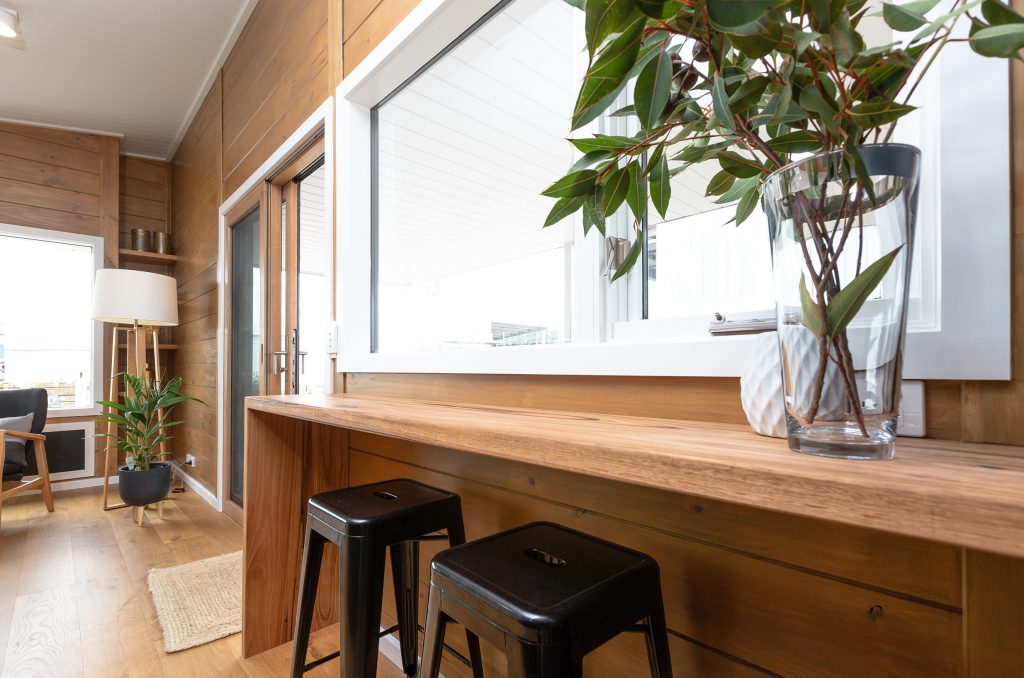
High performance Aliclad double glazed windows
- Low maintenance aluminium exterior & Vic Ash interior
- Low U value
- High quality
- Excellent sealing
- High BAL ratings

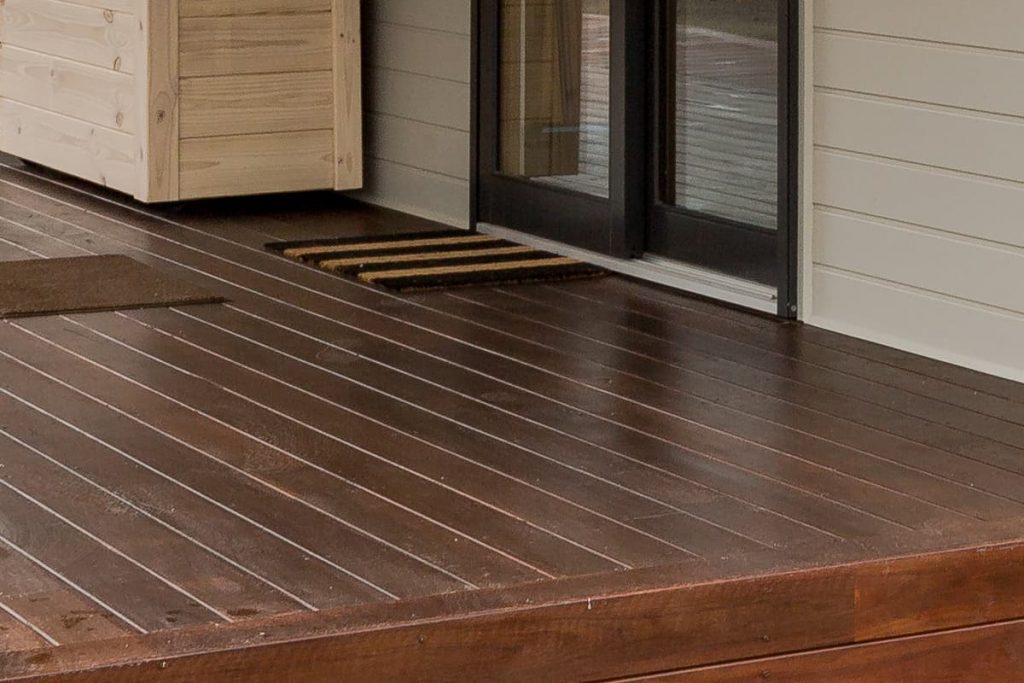
Decking: Sustainably sourced Spotted Gum
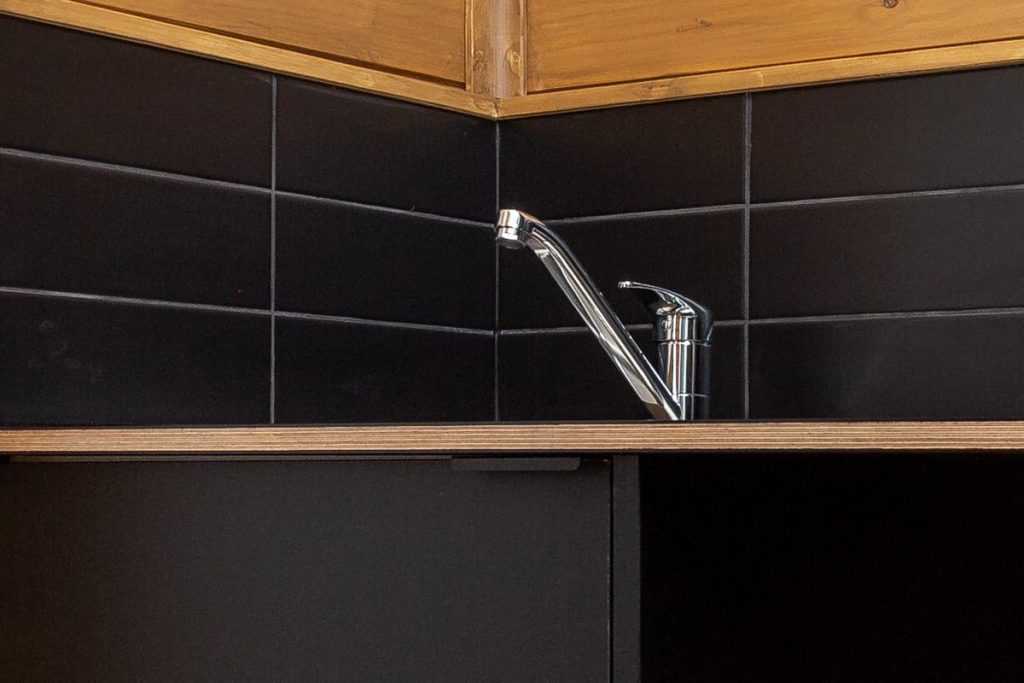
ECO sink mixer
- WELS 5-star rated
- 15 year warranty
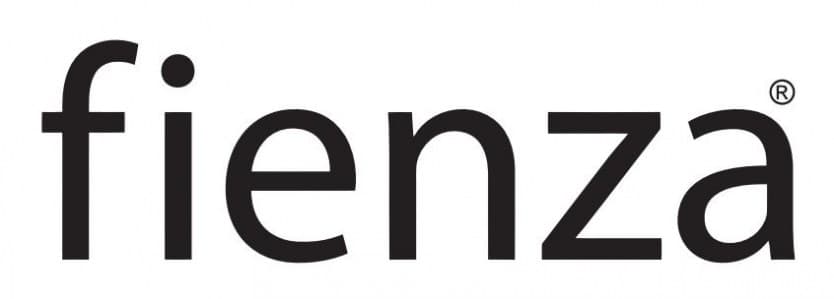
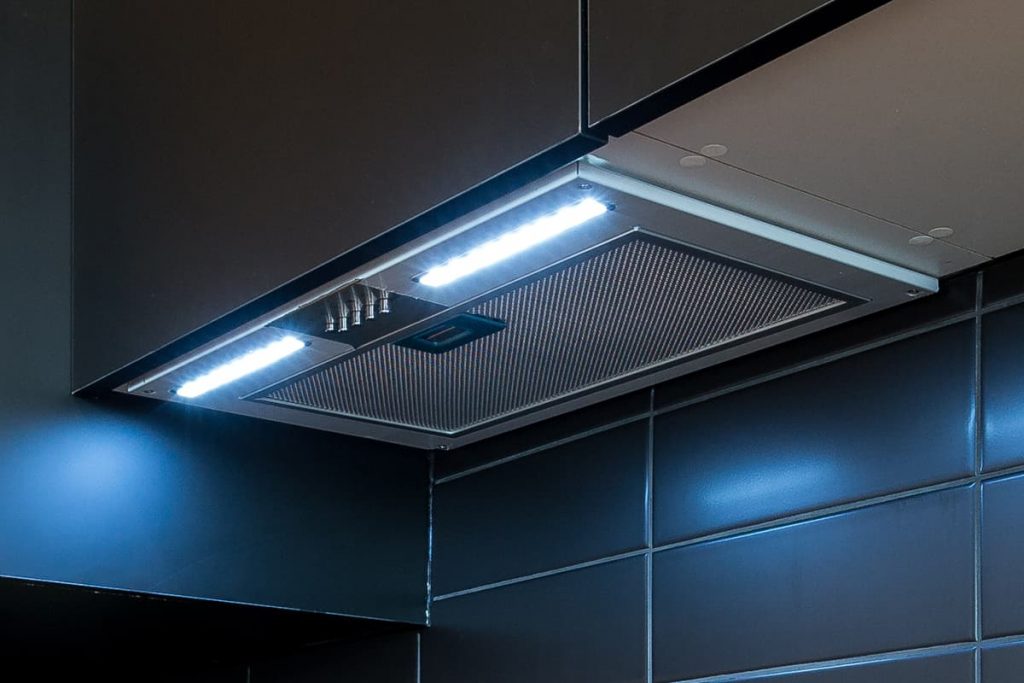
Rangehood
- Powerful extraction
- Ducted to outside

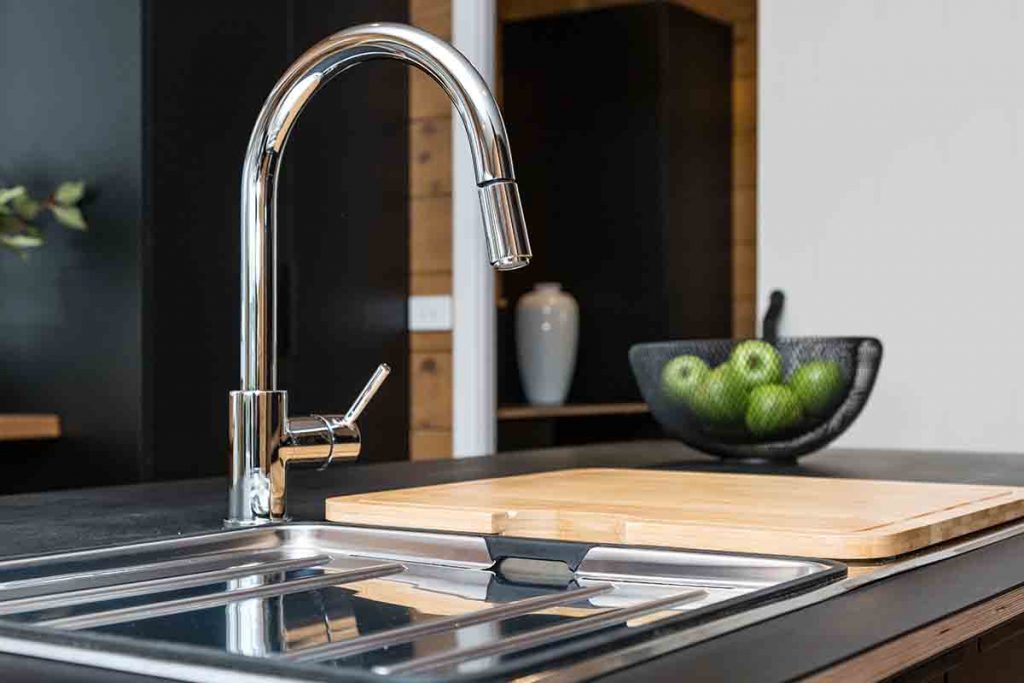
LAGO sink & gooseneck tap
- WELS 5-star rated
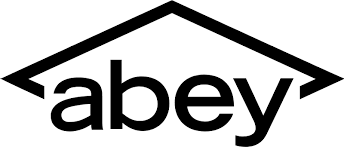
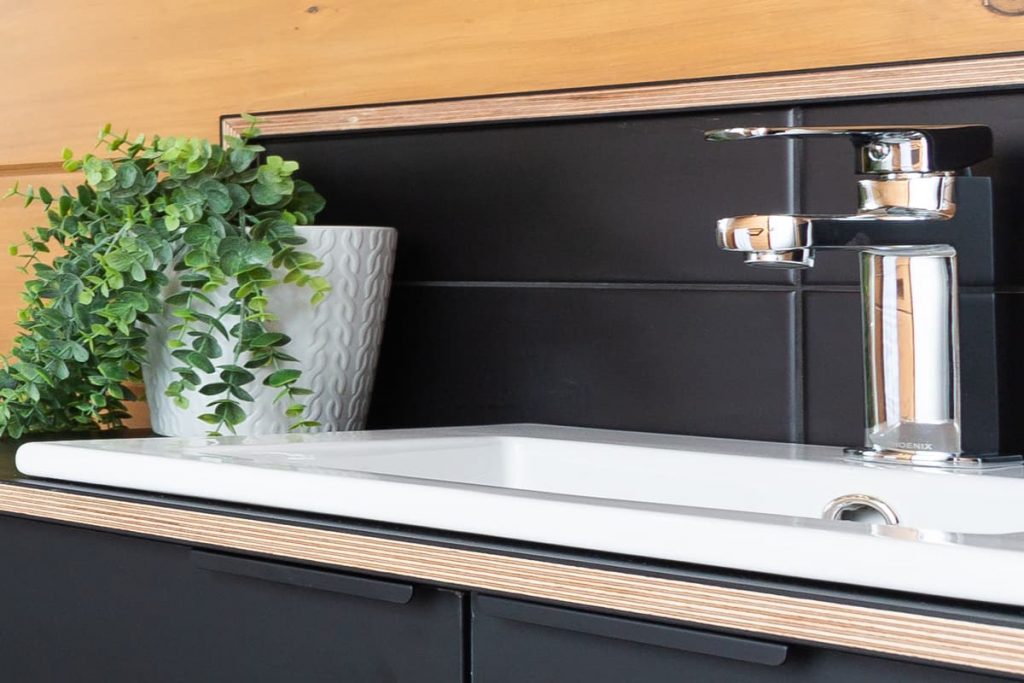
TEVA basin mixer
- WELS 5-star rated
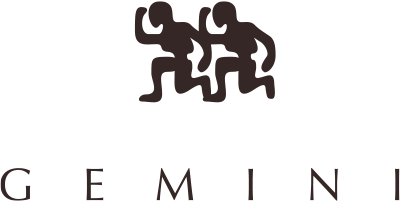
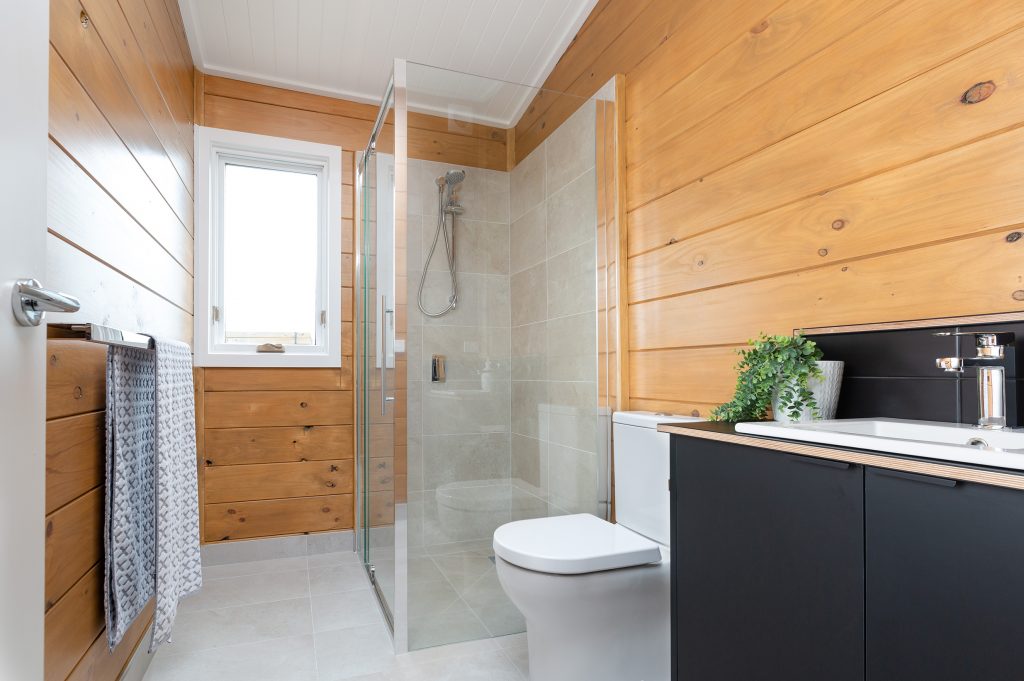
Bathroom fan ducted externally
Construction elements
- Timberset’s exclusive Thermo R2.7 system, including structural 45mm solid timber walls (Upgradable to the Thermo Max R4 system)
- Insulated enclosed sub-floor R2.5 (Upgradable to R4)
- Insulated ceiling R4 (Upgradable to R6.5)
- Wrapped in breathable anti-condensation Proctor wrap
- Factory built / prefabricated (less waste) and transportable in-tact (4.5mt x 12mt)
- Solid timber construction:
- Locally grown plantation Radiata pine
- Low embodied energy
- Carbon store for life


